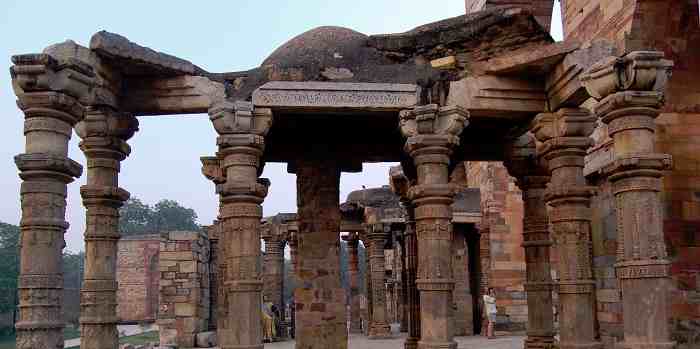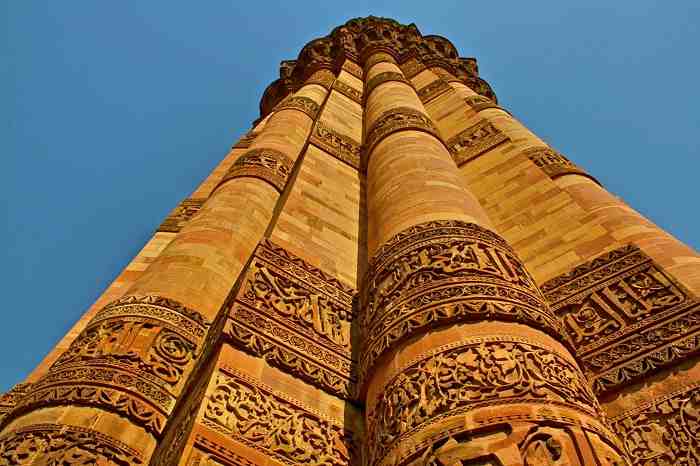Qutb ud-Din Aibak, the founder of the Turkish rule in north-western India and also of the Mamluk Dynasty in Delhi commissioned the construction of this monument in 1192 AD. Aibak dedicated the minaret to the Muslim Sufi mystic, saint and scholar of the Chishti Order, Qutbuddin Bakhtiar Kaki. Different beliefs surround the origin of the minaret. While some sources believe it was constructed as a tower of victory marking the beginning of Muslim dominion in India, some others say it served the muezzins who called the faithful to prayer from the minaret. Uncertainty hovers around naming of the tower with some suggesting it was named after the Sufi saint, Qutbuddin Bakhtiar Kaki while others believe it was named after Aibak himself.

Image Credit: easytoursofindia.com
The tower was completed by Aibak’s son-in-law and successor Shams-ud-din Iltutmish, regarded as the founder of the Delhi Sultanate, in 1220. Iltutmish added three more storeys to the monument. This historical monument faced a few natural disasters. A lightning hit the top storey of the minaret in 1369 AD, knocking it off entirely. The then ruler of the Sultanate of Delhi, Sultan Firuz Shah Tughlaq took charge of its restoration and constructed two more storeys to the minaret made of marble and red sandstone. Again when an earthquake damaged it in 1505, the then Sultan of Delhi, Sikandar Lodi, reconstructed the top two storeys of the minaret with marbles. Parso-Arabic and Nagari characters engraved in various sections of the minaret speak about the history of its construction. The minaret faced the wrath of nature yet again when a major earthquake on September 1, 1803 damaged it severely. In 1828, it was renovated by Major Robert Smith of the British Indian Army, who installed a cupola atop the tower. However in 1848, as instructed by the then Governor General of India, Henry Hardinge, 1st Viscount Hardinge, the cupola was uninstalled from the tower and placed in the east of it where the cupola remains situated.

Image Credit: wlivenews.com/wp-content/uploads/2016/06/Qutb-Minar-1.jpg
Architecture of the Minaret
The 73 m (240 ft.) high tapering minaret has a base with diameter 14.3 m (47 ft.) and diameter of 2.7 m (9 ft.) at top. There are six storeys in the minaret with the first three constructed with red sandstone and the next three with sandstone and marble. A circular staircase of 379 steps allows one to reach the top of the tower to witness a panoramic view of the city. Verses from the Qur’an are etched on the bricks of the minaret that are covered with elaborate iron carvings. Each storey of the tower has a projected balcony surrounding the minaret and supported by corbels that are ornamented with Muqarnas or honey-comb vault, a type of architectural ornamented vaulting. The architectural styles developed over different eras starting from the time of Aibak till that of Tughlak as also the materials used in construction of different stages of the tower are conspicuously varied. The tower is tilted from 65 cm above the ground.









